Love where you live in scenic Washington State.
See our one- and two-bedroom Apartment Homes.
At Covenant Living at the Shores, we offer an abundant array of attractive one- and two-bedroom apartment homes with full kitchens and suite-style master bedrooms. All our gracious residences, with stunning views of towering evergreens and waterfront, are designed with stunning attention to detail and quality craftsmanship.
Our one-, two-bedroom and custom Apartment Homes feature large windows that open up to sunlit living spaces. Most residences have a patio or balcony, with kitchens designed for the most discriminating chef, huge walk-in closets and more. Add your personal touch—decorate and furnish your residence to reflect your personality and preferences.
For more information on our floor plans, call (877) 215-9576 or click here to request more information.



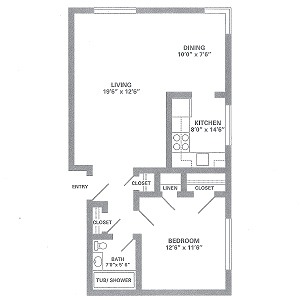
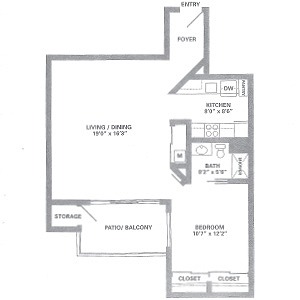
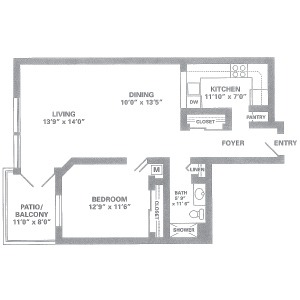
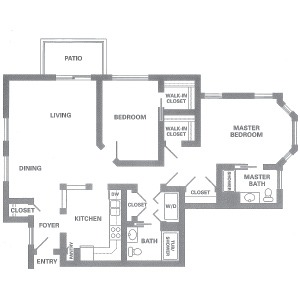
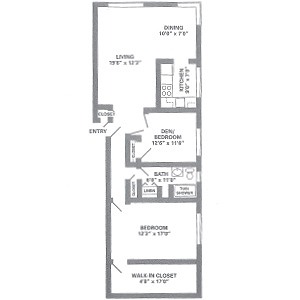
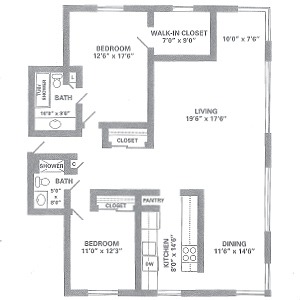
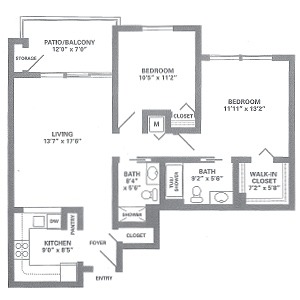
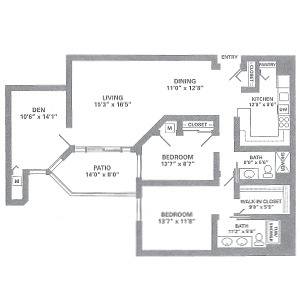
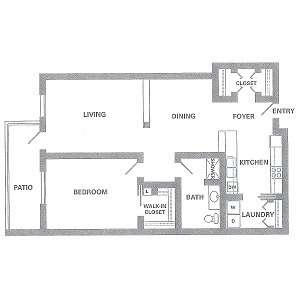
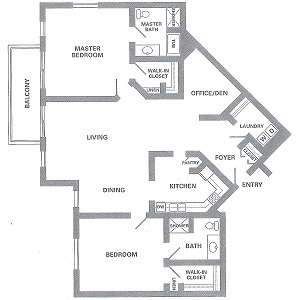
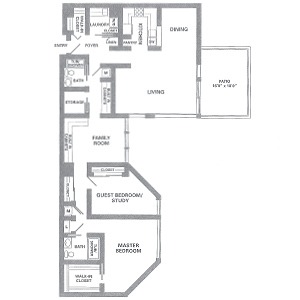
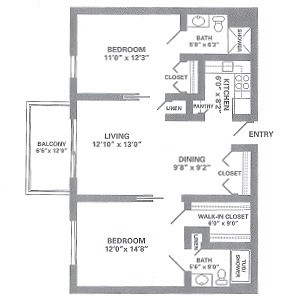
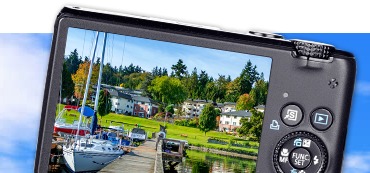

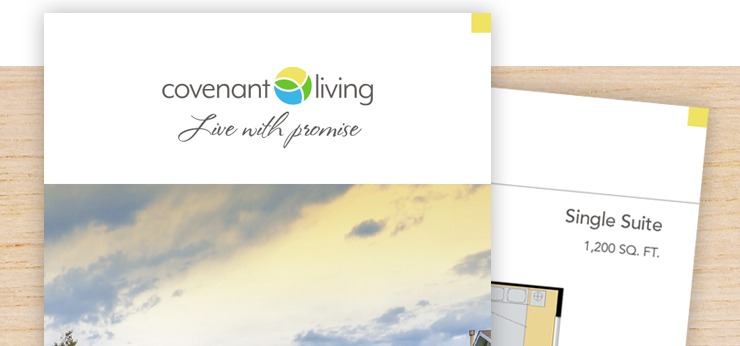

Your heart does a lot for you—let’s return the favor! ❤️ This American Heart Month, we’re celebrating the active lifestyles that keep our residents young at heart. Whether it’s a brisk walk on our walking paths, a heart-pumping fitness class, or a nutritious meal prepared by our culinary team, healthy living is built into every day here.
Small steps lead to big changes. What’s one thing you’re doing for your heart today? 🏃♂️🥗 ... See MoreSee Less
Comment on Facebook
Discover a senior living community that puts you at the heart of everything. Whether you’re just starting your journey or looking to make the most of your next chapter, #CovenantLiving offers a range of options that help you live well and stay connected. From vibrant social activities to wellness programs, there’s something for everyone. 🌟
Explore how we can make this the best chapter of your life: bit.ly/4fI5HfT ... See MoreSee Less
Comment on Facebook
From the fitness room to the ski slopes, Kennedy’s energy and determination are truly inspiring. This feature highlights how she continues to stay active, motivated, and full of life—showing us all the power of passion and perseverance.
Read the full story here: bit.ly/3OaCB0r ... See MoreSee Less
Kennedy keeps rolling in the fitness room and on the ski slopes | Mercer Island Reporter
www.mi-reporter.com
Peter Kennedy eyed the elliptical machine, stepped on, put his hands and feet firmly into place and went for it.Comment on Facebook